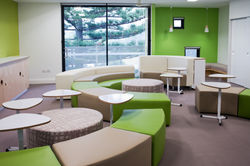Harbord Public School
Department of Education and Communities
(GAO project architect - design and construction documentation)
Construction Completed 2017
$11.5mil
Images courtesy Lahey Constructions
The need for a new building has been necessitated by an increasing population resulting in 19 demountables occupying valuable outdoor play areas within a relatively small school site.
The new building provides 18 classrooms on three levels with a two storey contemporary library straddling a new Covered Outdoor Learning Area (COLA). The COLA creates a threshold from school proper to play areas to the north. The building is sited to celebrate a natural sandstone outcrop and to create a new courtyard in front of the heritage listed classroom block.The existing library will accommodate teaching spaces.
The development seeks to provide environments which support the schools drive to develop contemporary pedagogy. The design allows for flexibility in classroom use and incorporates generous learning commons with differentiated learning environments within.
 |  |  |
|---|---|---|
 |  |  |
 |  |  |
 |